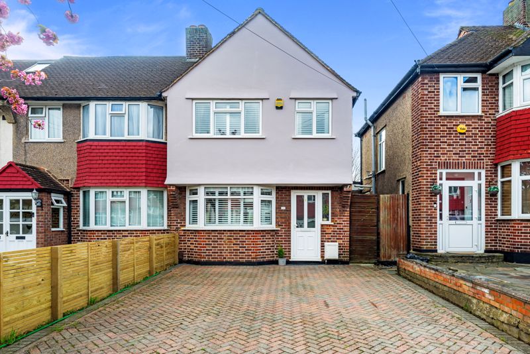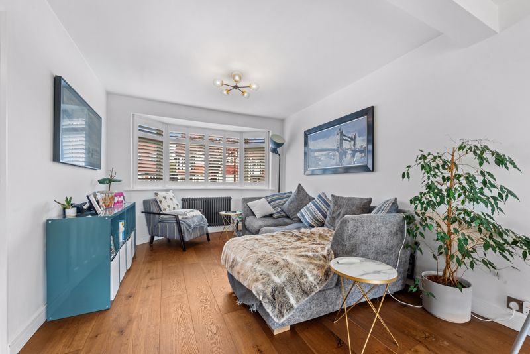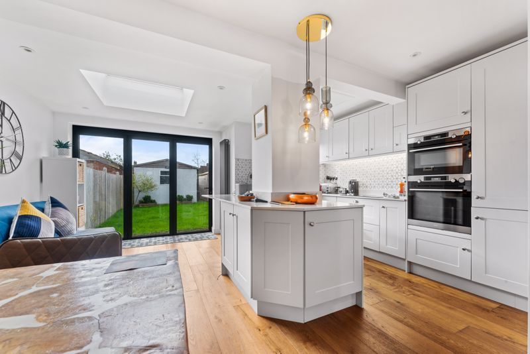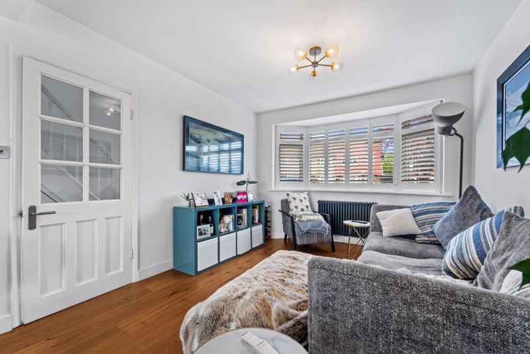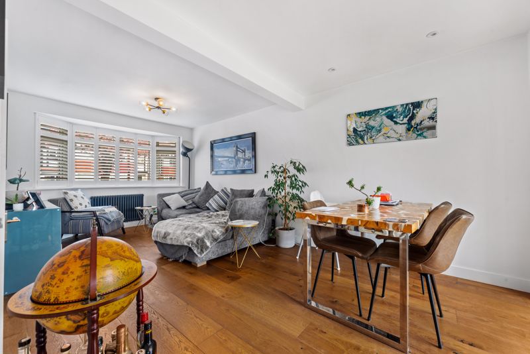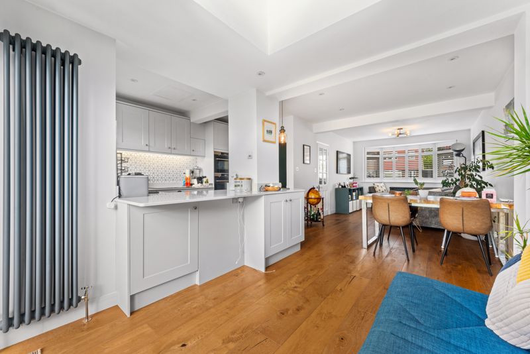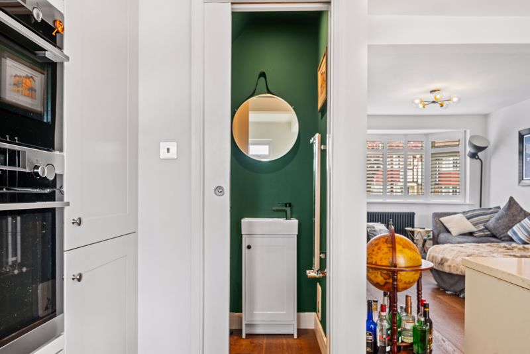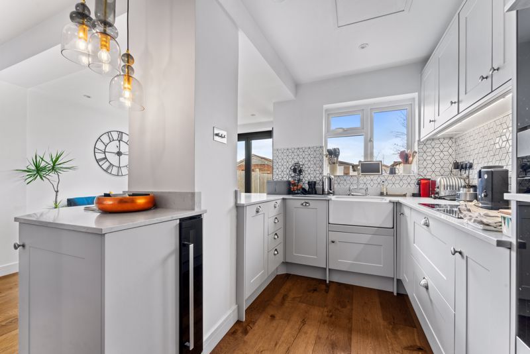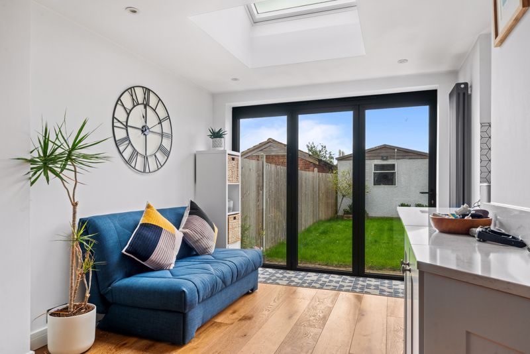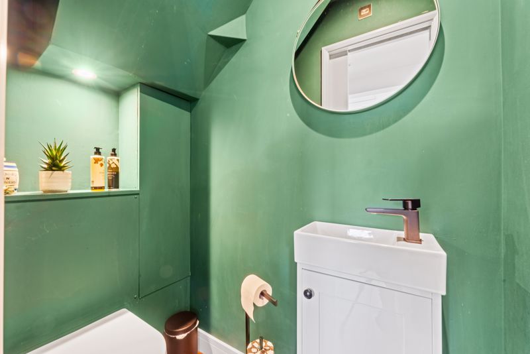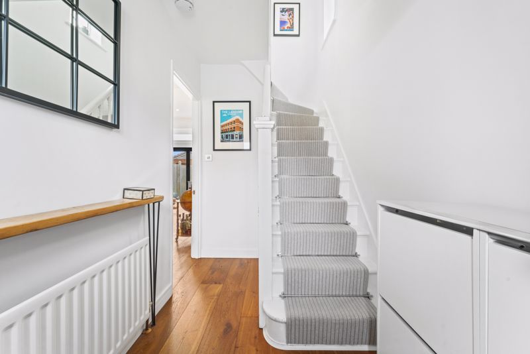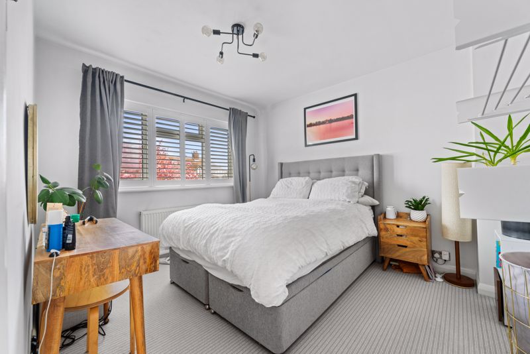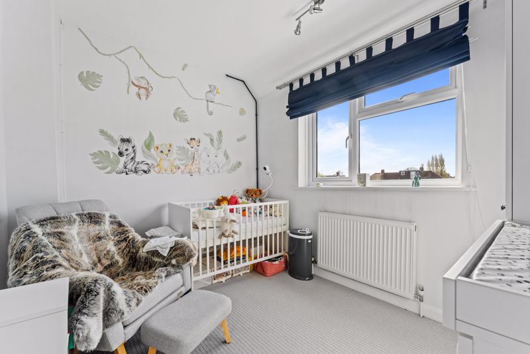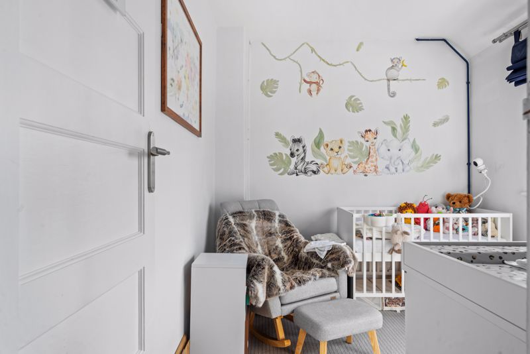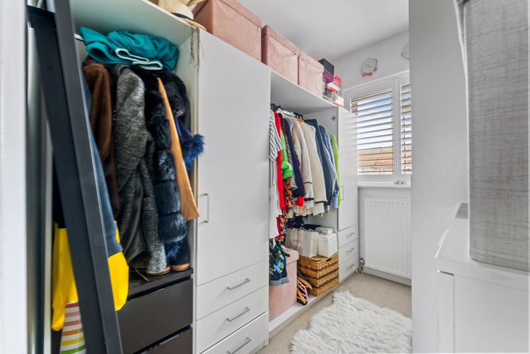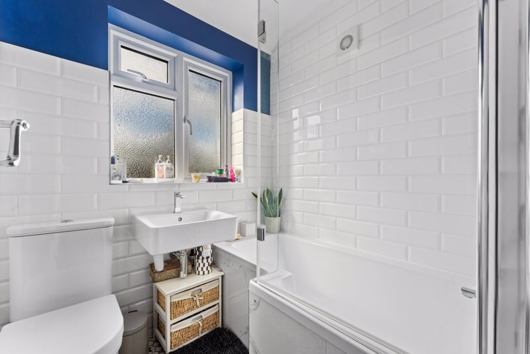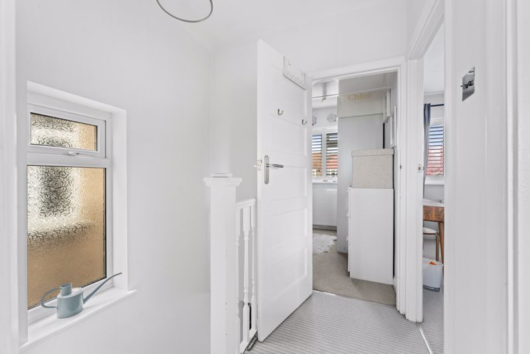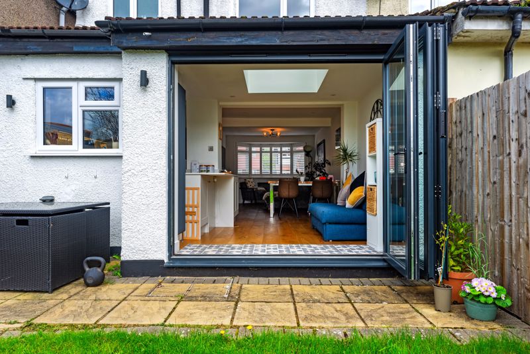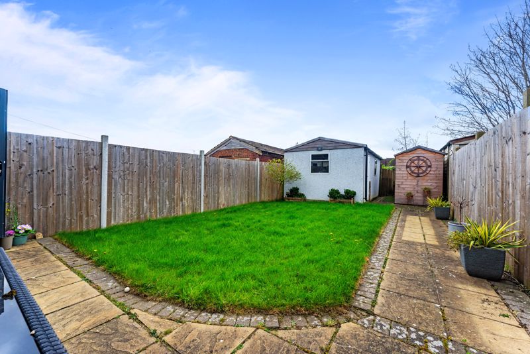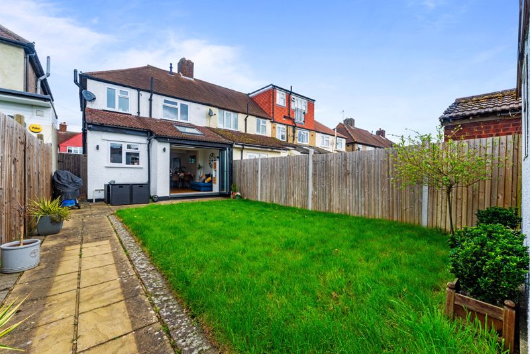Risborough Drive, Worcester Park
£625,000
Property Description
- Off Street Parking
- Central Location within walking distance to Worcester Park Station
- Beautiful Modern Interior
- Private Garden with Garage
Cromwells are delighted to present this immaculate and modern 3 bedroom, extended family home. The property is ideally located for access to Worcester Park mainline station (zone 4), well stocked high street, open parkland and a selection of schools and nurseries. This property has been updated throughout to include a beautiful open plan living area with fully fitted kitchen, downstairs WC, modern bathroom, garden with a detached garage and off street parking. Internal viewing recommended to appreciate fully what this home has to offer.
Property Links
Please enter your starting address in the form input below.
Rooms
Front Door
Hall
Wood flooring, radiator, stairs to first floor landing, understairs storage cupboard, door to:
Lounge/Diner/Kitchen
Lounge (12'0 x 10'5): Double glazed window to front aspect with fitted bespoke shutters, Victorian-style radiator, wood flooring, inset spotlights, open to: Kitchen/Diner (14'6 x 5'5/17'2 x 10'5): Wood flooring, bi-fold doors to garden, modern vertical radiator, velux window, inset spotlights. Kitchen: Modern range of Shaker-style dove grey wall-mounted units with matching cupboards and drawers below, inset butler ceramic sink with marble effect quartz worksurfaces, tiled upstand, integrated AEG oven with microwave/combi oven above, inset induction hob with integrated extractor, integrated fridge freezer, slimline dishwasher and washing machine, wood flooring, double glazed window to rear aspect, inset spotlights, door to:
WC
Modern 2 piece suite comprising a low level WC, wash hand basin with storage below, wood flooring, chrome towel radiator, niche.
Stairs to First Floor Landing
Carpeted, double glazed window to side aspect, loft access (ladder, light, housing boiler, boarded, insulated), door to:
Bedroom 1
11' 9'' x 10' 0'' (3.58m x 3.05m)
Double glazed window to front aspect, fitted bespoke shutters, radiator, carpeted.
Bedroom 2
10' 0'' x 8' 1'' (3.05m x 2.46m)
Double glazed window to rear aspect, radiator, carpeted.
Bedroom 3
8' 3'' x 5' 9'' (2.51m x 1.75m)
Double glazed window to front aspect, radiator, carpeted.
Bathroom
Modern white 3 piece suite comprising a panel-enclosed P shape bath with shower overhead, low level WC, wall-mounted wash hand basin, part-tiled walls and tiled flooring, double glazed window to rear, chrome radiator.
Rear Garden
Paved patio area, mainly laid to lawn, shed, tap, lights, gated side access, access to garage with rear access.
Garage
Passenger door, up and over door, power and light.
Gallery (click to enlarge)
Worcester Park KT4 8DA





















 View Floorplan
View Floorplan 