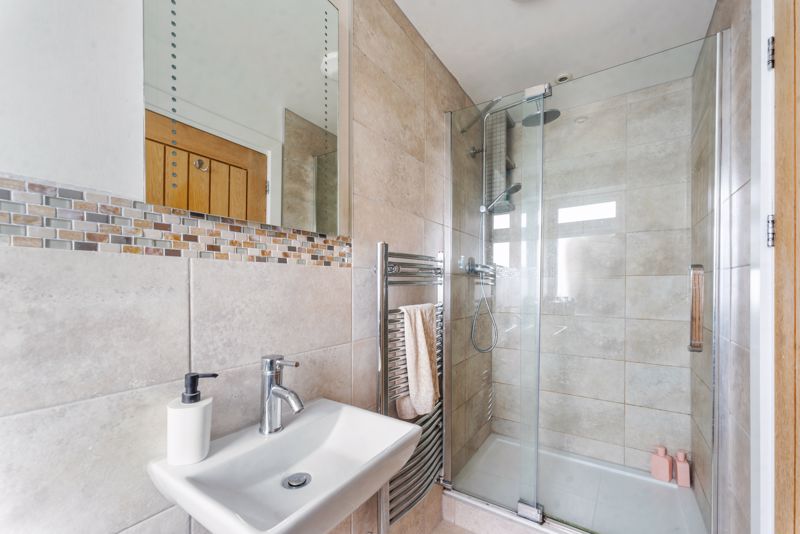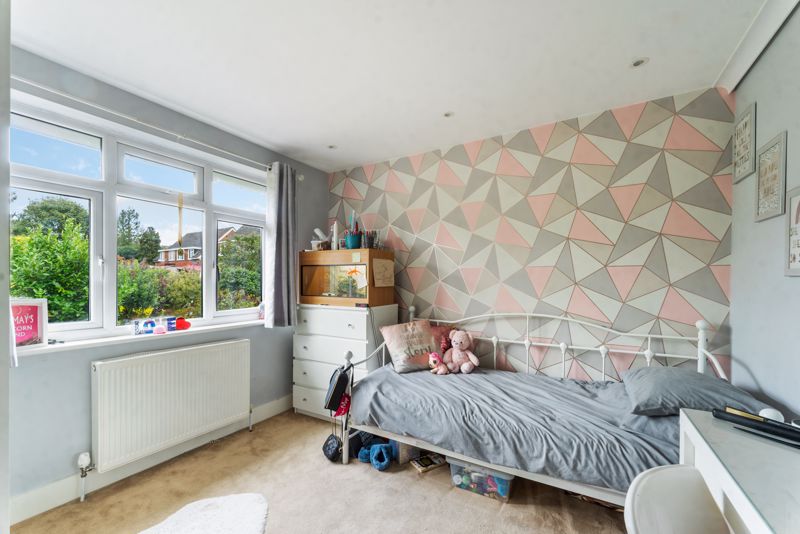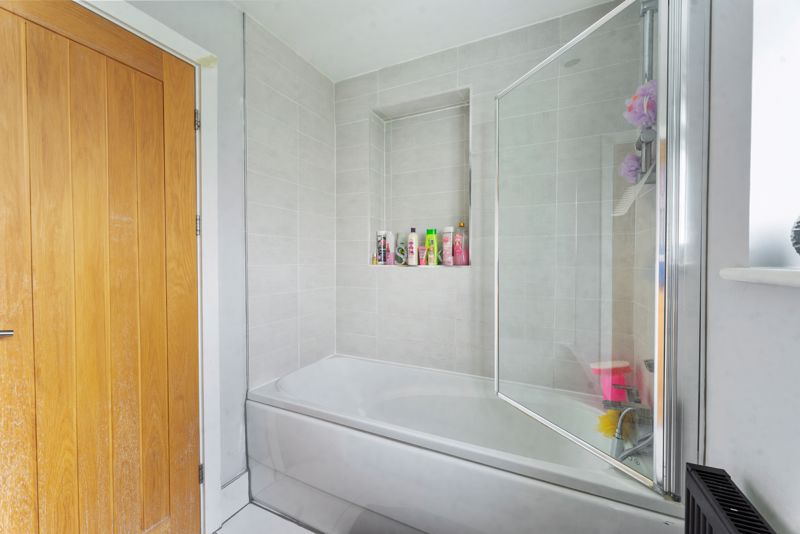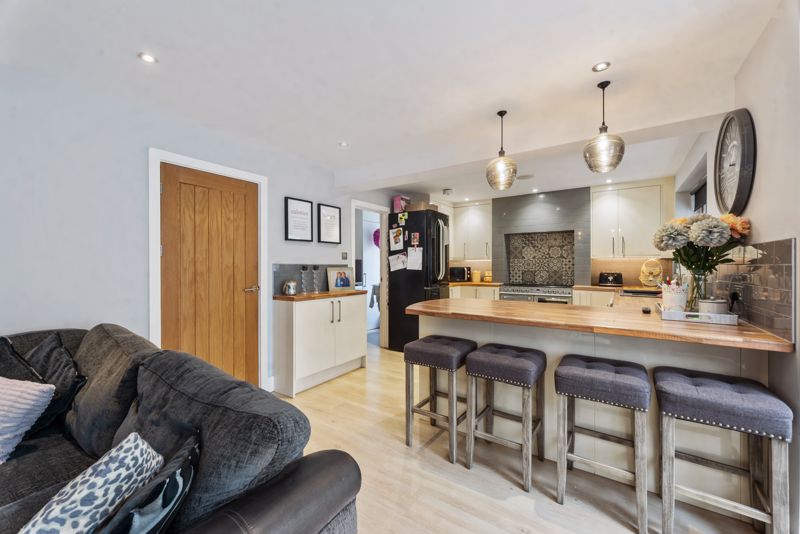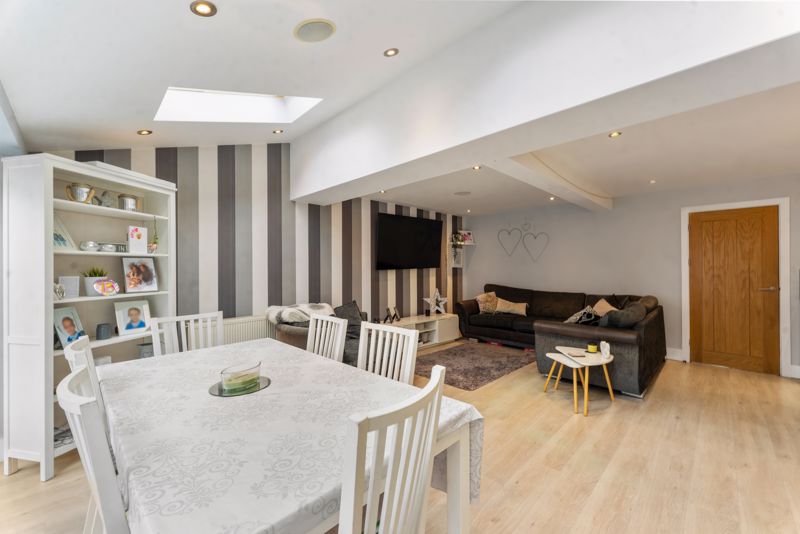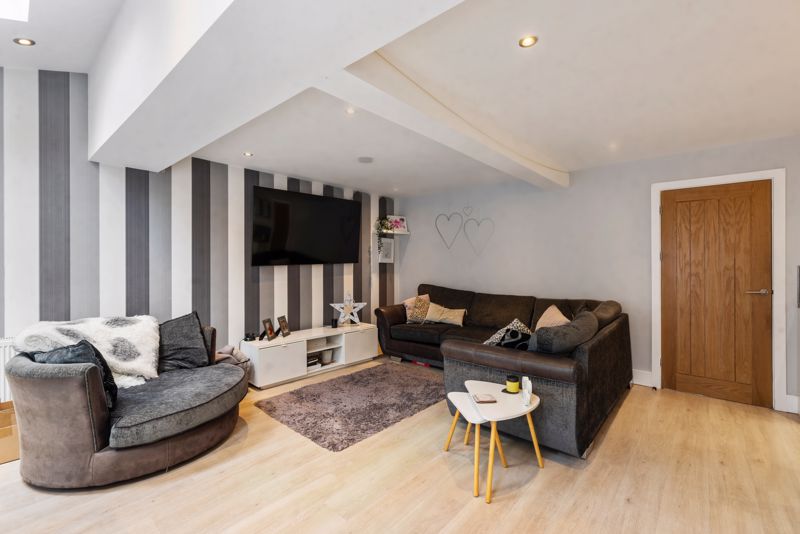Harrow Road, Carshalton
Offers in Excess of £750,000
Property Description
- Four double bedrooms
- Two bathrooms
- Open plan kitchen/living
- No chain
An attractive and extended four double bedroom semi-detached house with west facing rear garden. The property provides generous accommodation, including a large open plan kitchen/living area, as well as two further reception rooms. The property is ideally located, within walking distance of Carshalton and Carshalton Beeches train stations as well an array of well performing schools.
Property Links
Please enter your starting address in the form input below.
Rooms
Entrance Hall
Leading to:
Lounge
12' 2'' x 11' 6'' (3.71m x 3.50m)
Front aspect, carpeted, window shutters
Kitchen/Dining Room
26' 0'' x 19' 10'' (7.92m x 6.04m)
Large and beautiful, modern open plan kitchen/living area with n island and leading into the family room
Family room
14' 5'' x 8' 7'' (4.39m x 2.61m)
Bifold doors opening in to the garden, skylights
Utility room/Downstairs WC
8' 11'' x 5' 0'' (2.72m x 1.52m)
First Floor Landing
Leading to:
Bedroom 1
12' 2'' x 10' 3'' (3.71m x 3.12m)
Front aspect, carpeted, en-suite shower room
Bedroom 2
10' 10'' x 10' 3'' (3.30m x 3.12m)
Rear aspect, carpeted
Bedroom 3
10' 10'' x 8' 11'' (3.30m x 2.72m)
Rear aspect, carpeted
Bedroom 4
10' 3'' x 8' 11'' (3.12m x 2.72m)
Front aspect, carpeted
Study/Bedroom
9' 11'' x 8' 11'' (3.02m x 2.72m)
Front aspect, floor panels
Family Bathroom
7' 7'' x 5' 8'' (2.31m x 1.73m)
Rear aspect, modern bathroom
Outside
Rear Garden
Decked area, leading onto a large, west facing lawned garden
Double drive
Gallery (click to enlarge)
Carshalton SM5 3QF
























 View Floorplan
View Floorplan 






