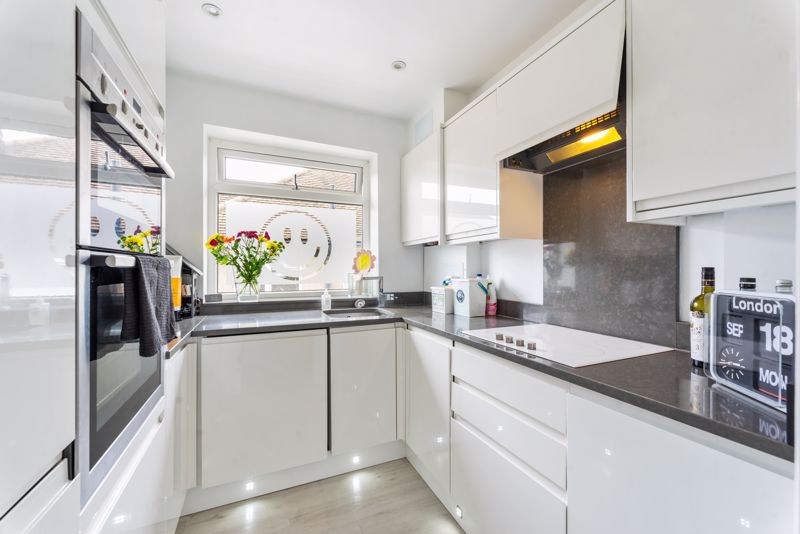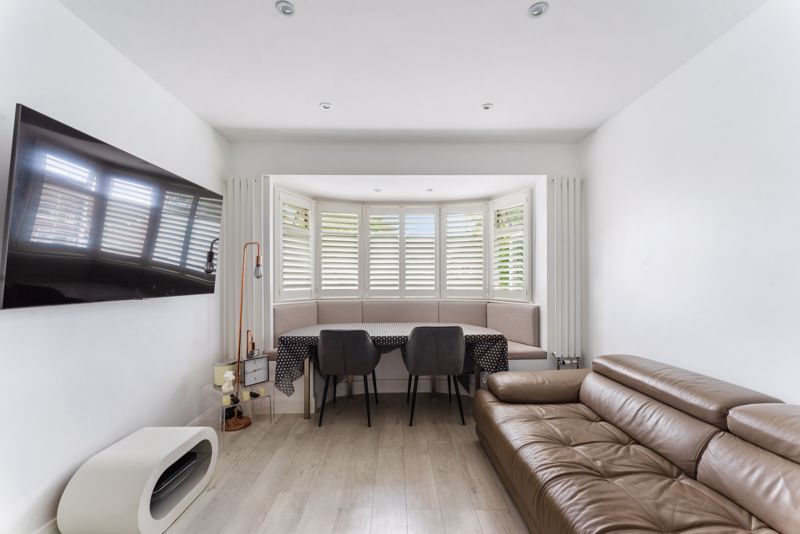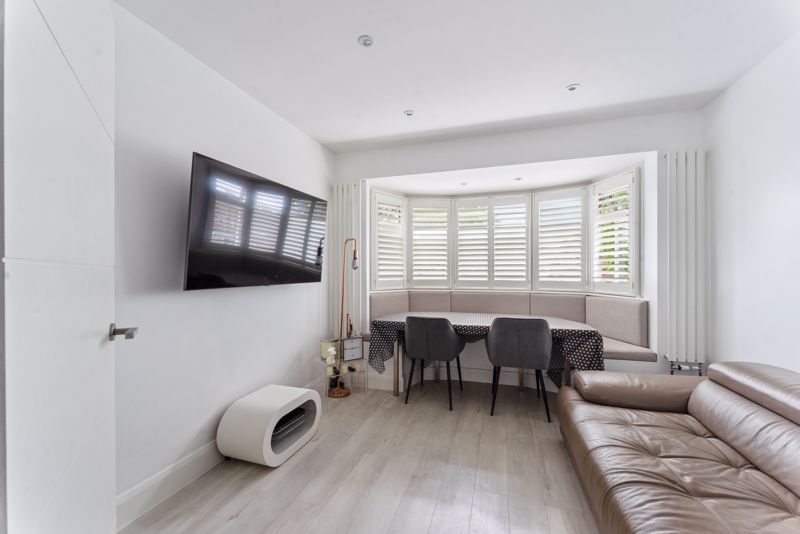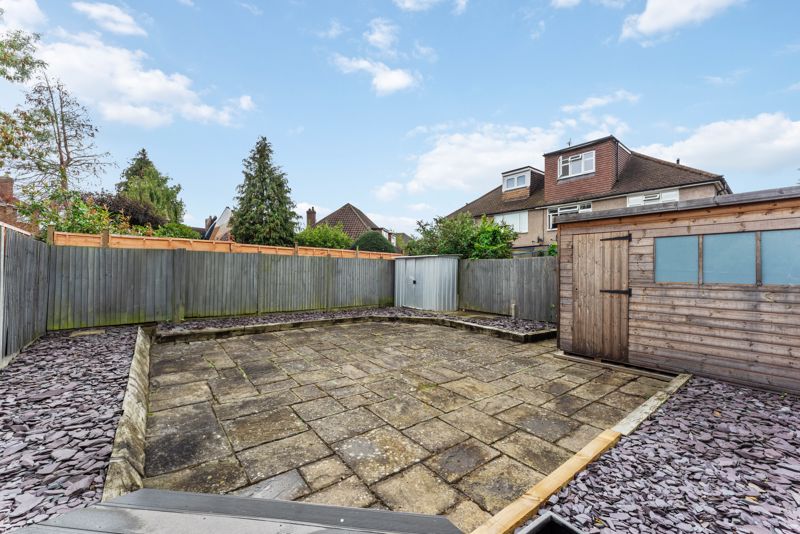Vale Road, Worcester Park
£430,000
Property Description
- FREEHOLD
- Private Garden
- Extended to include Master Bedroom with En Suite
- Moments from Sought after Schools
- Modern Kitchen and Bathrooms
Cromwells are delighted to present this unique and beautifully appointed 4 bedroom, extended maisonette with private garden. The property has been lovingly modernised and extended with flexible accommodation that includes 4 bedrooms, 2 bathrooms, modern kitchen, plantation shutters, private garden. Along with the added bonus of being completely FREEHOLD. Located ideally for access to local shops and mainline stations of Worcester Park and Stoneleigh, also bus routes and sought after schools including The Mead and Auriol Junior school. Internal viewing highly recommended to fully appreciate what this property has to offer.
Property Links
Please enter your starting address in the form input below.
Rooms
Front
Pathway and steps up to composite front door.
Front Door
Hallway
Wood effect flooring, 'Bosch' heating thermostat, wall mounted radiator, door to:
Lounge / Diner
12' 5'' x 10' 6'' (3.78m x 3.20m)
Double glazed bay window to front aspect, fitted plantation shutters, bespoke banquette seating to bay, 2 vertical radiators, wood effect flooring.
Kitchen
7' 9'' x 7' 6'' (2.36m x 2.28m)
Modern range of white high gloss wall mounted units with matching cupboards and drawers below, Quartz work surfaces, inset stainless steel sink, integrated 'Neff' double oven, inset 'Bosch' hob with extractor above, integrated fridge/freezer, washing machine and slimline dishwasher, cupboard housing 'Worcester' boiler, double glazed window to side aspect, wood effect flooring.
Shower Room
7' 6'' x 4' 8'' (2.28m x 1.42m)
Modern three piece suite comprising shower, low level w/c, wash hand basin with storage below, chrome radiator, part tiled walls, tiled floor, double glazed window to side aspect.
Bedroom
10' 5'' x 7' 10'' (3.17m x 2.39m)
Double glazed window to rear aspect, fitted blinds, wall mounted radiator, wood effect flooring.
Bedroom
10' 4'' x 8' 10'' (3.15m x 2.69m)
Double glazed window to rear aspect, fitted blinds, wall mounted radiator, wood effect flooring, fitted wardrobes.
Bedroom 4
8' 8'' x 7' 3'' (2.64m x 2.21m)
Double glazed window to front aspect, fitted plantation shutters, wall mounted vertical radiator, wood effect flooring, fitted wardrobes, door to understairs cupboard.
Stairs 1st Floor
Carpeted, glass balustrade, open to:
Bedroom 1
14' 5'' x 8' 10'' (4.39m x 2.69m)
Double glazed window to rear aspect with fitted plantation shutters, Velux window to front aspect with fitted blinds, wall mounted radiator, carpeted, range of fitted wardrobes, eaves storage, door to:
En Suite
7' 11'' x 4' 5'' (2.41m x 1.35m)
Modern 3 piece suite comprising tile enclosed bath with hand shower attachment, low level w/c, wash hand basin with storage below, niche shelving, chrome radiator, wood effect flooring.
Rear Garden
Accessed via side pathway, fence enclosed, paved garden area, decked corner area, shed with power and lighting, slate chipped borders.
Front
Gallery (click to enlarge)
Worcester Park KT4 7ED
















 View Floorplan
View Floorplan 
















