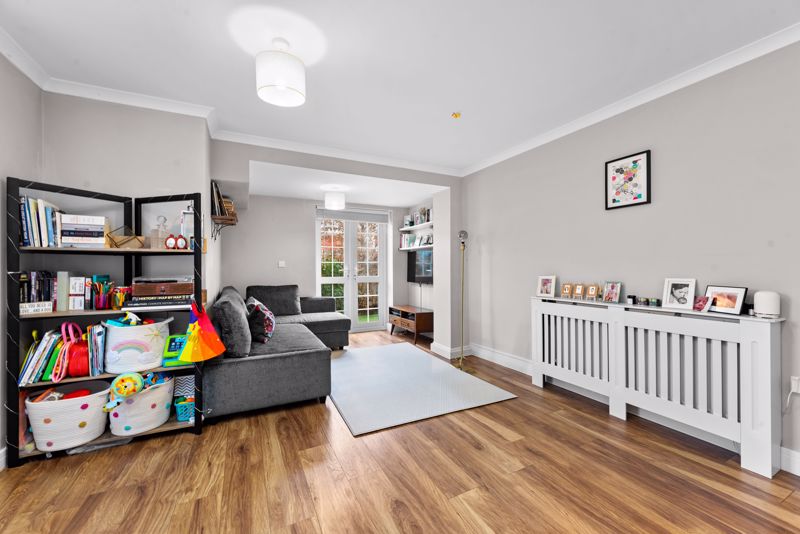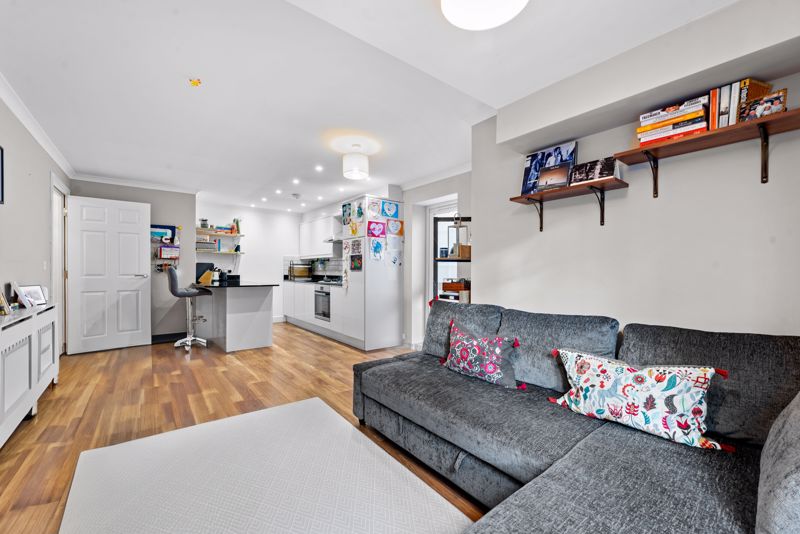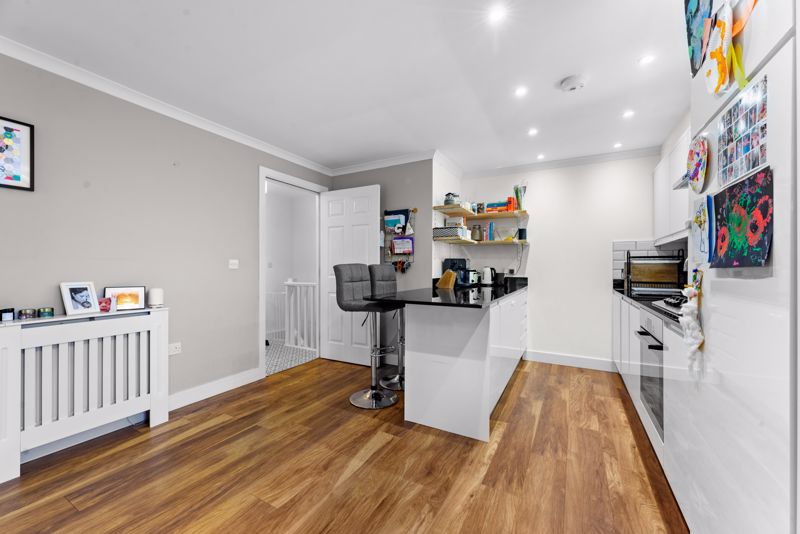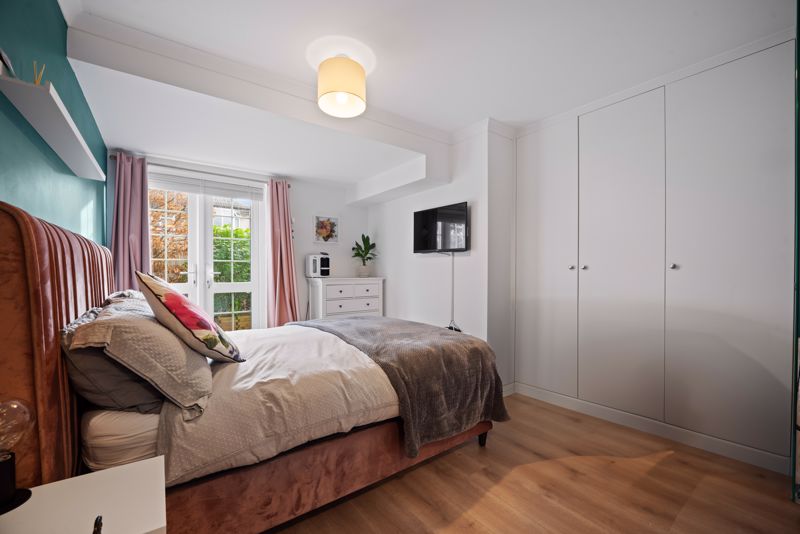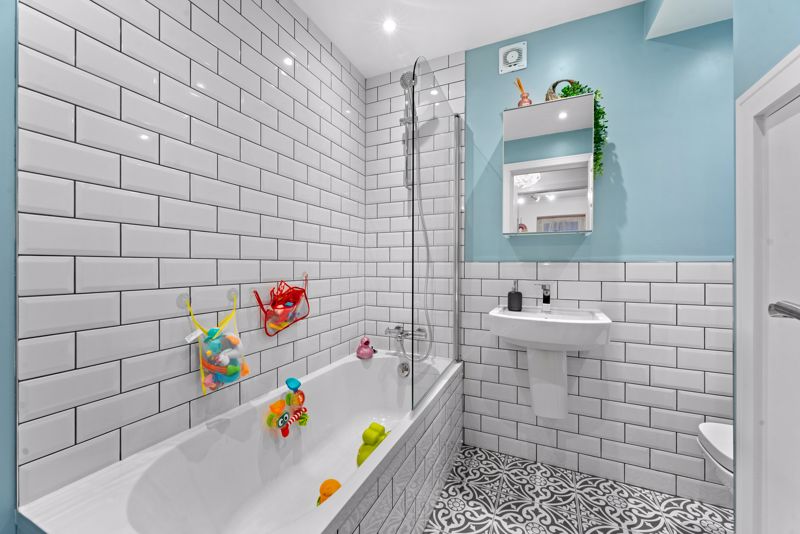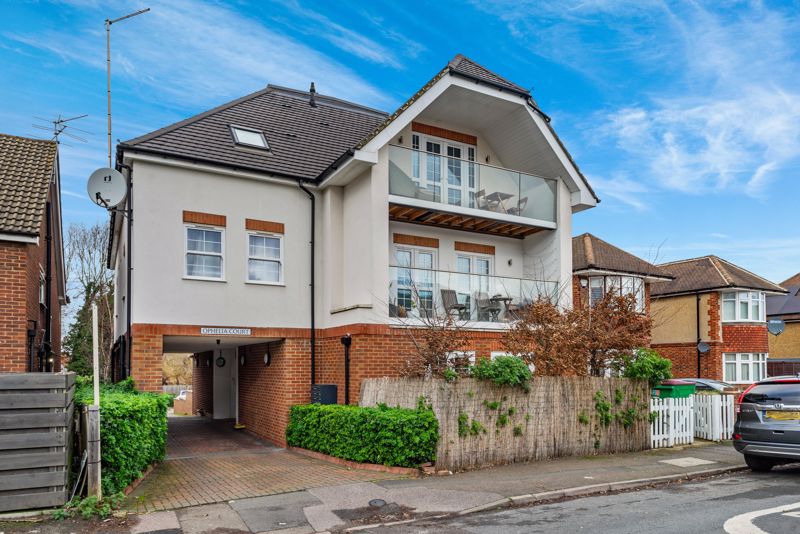Ophelia Court, St. Philips Avenue, Worcester Park
£400,000
Property Description
- Private Courtyard Garden
- Allocated Parking
- EPC rated B
- 2 Double Bedrooms
"Simply stunning". Cromwells are pleased to offer this immaculately presented 2 double bedroom, 2 bathroom, split level, ground floor apartment. Set in a modern block moments away from Worcester Park high street with an array of shops, amenities and transport links including Worcester Park mainline station (zone 4). This property offers the new owners contemporary open plan living with a 23 ft. modern kitchen/diner/lounge with doors directly onto a private courtyard garden, 2 double bedrooms, 1 with an ensuite shower room and further family bathroom, allocated parking and B EPC rating. Internal viewing is highly recommended to appreciate what this property offers.
Property Links
Please enter your starting address in the form input below.
Rooms
Communal Entrance
Secure entry phone, front door to
Hallway
Tiled flooring, carpeted stairs to lower ground floor, double doors to storage cupboard, wall-mounted entry phone, radiator, door to
Lounge/Kitchen/Diner
23' 2'' x 12' 6'' (7.06m x 3.81m)
Lounge: Double glazed dual aspect doors to front and side, wood-effect flooring, radiator with decorative cover. Kitchen/Diner: Modern range of white high gloss wall-mounted units with matching cupboards and drawers below, granite work surfaces, inset sink, integrated "Bosch" oven with gas hob and extractor fan above, integrated fridge freezer, dishwasher and washing machine, cupboard housing central heating boiler, breakfast bar with seating area.
Bedroom 1
16' 6'' x 12' 3'' (5.03m x 3.73m)
Double glazed doors, wood effect flooring, range of fitted wardrobes, radiator, door to
Ensuite
Modern 3 piece suite comprising a free standing shower with hand held shower attachment, low level WC, wash hand basin, tiled walls and floor, radiator.
Stairs to Lower Ground Floor
Carpeted stairs leading to tiled inner hall, radiator, door to
Bedroom 2
11' 10'' x 7' 11'' (3.60m x 2.41m)
Doubled glazed window to rear, tiled floor, radiator.
Bathroom
0' 0'' x 0' 0'' (0.00m x 0.00m)
Morden 3 piece suite comprising a tile-enclosed bath with shower overhead, low level WC, wash hand basin, radiator, tiled walls and floor, large under stairs storage cupboard.
Outside
Communal bike storage.
Garden
Fence-enclosed South-East facing private courtyard, newly fitted artificial grass, manageable flower beds, light.
Parking
One allocated parking space, off road in the apartment block's car park.
Gallery (click to enlarge)
Worcester Park KT4 8JS



















 View Floorplan
View Floorplan 
