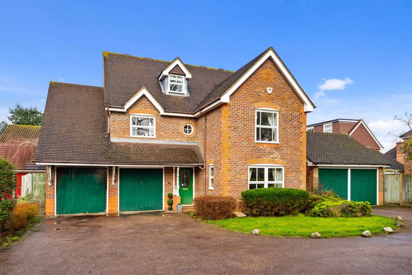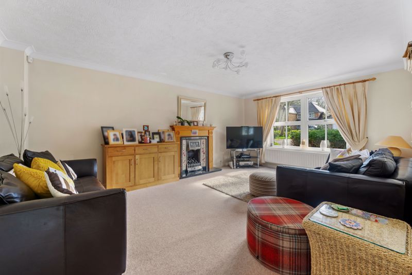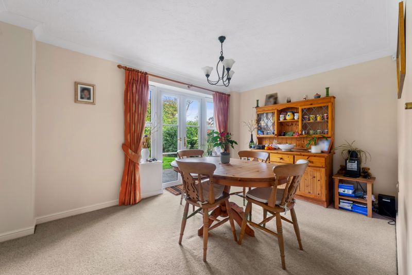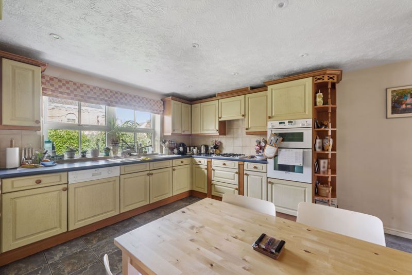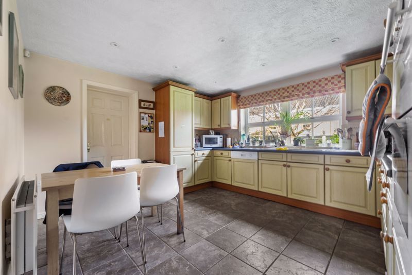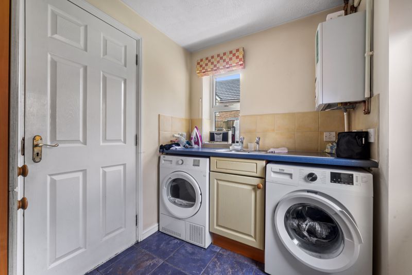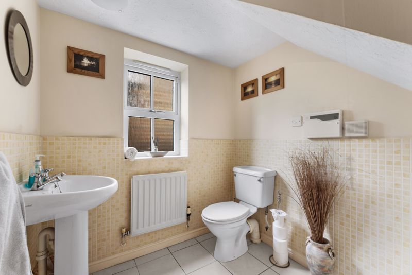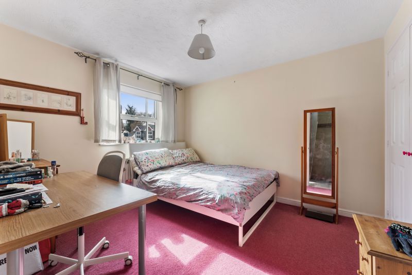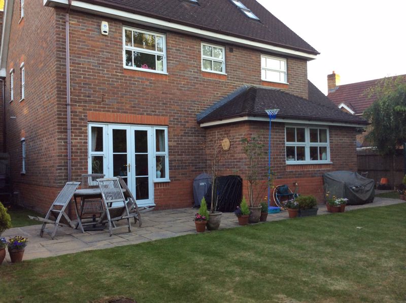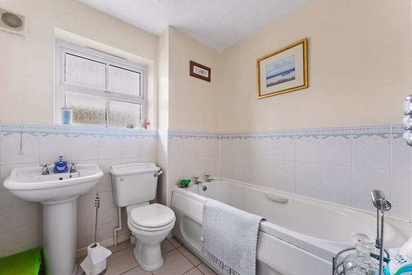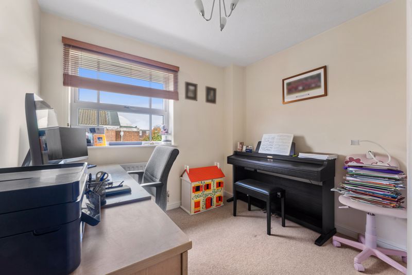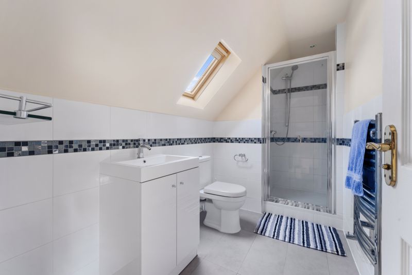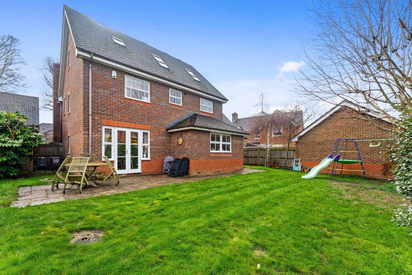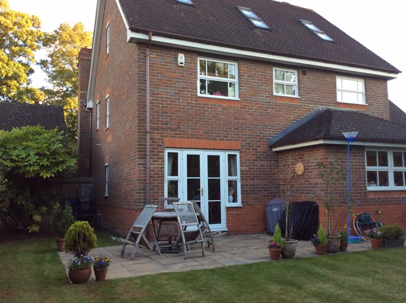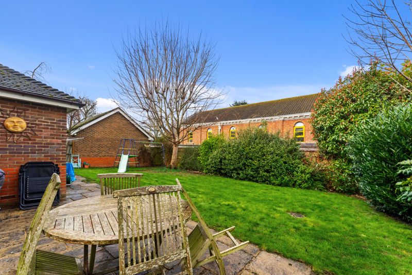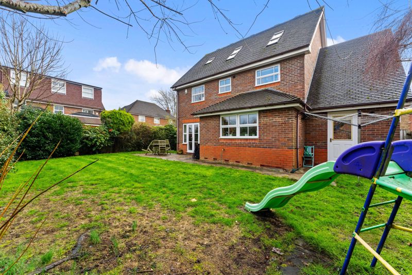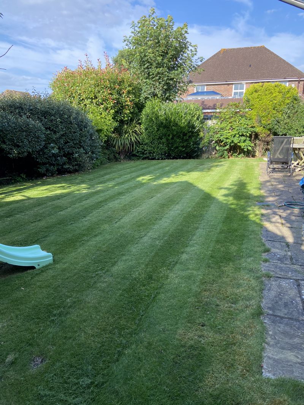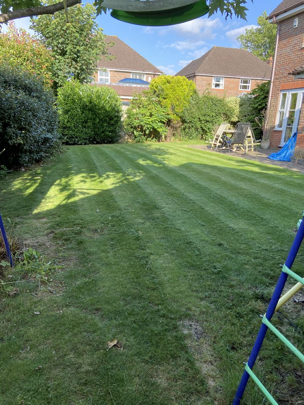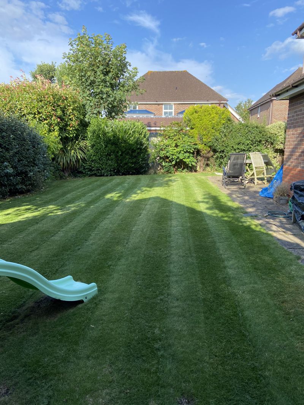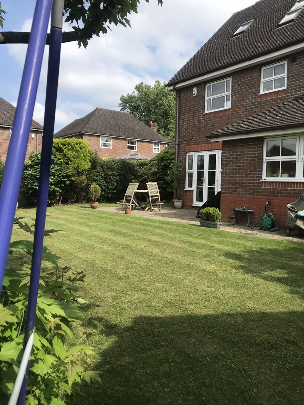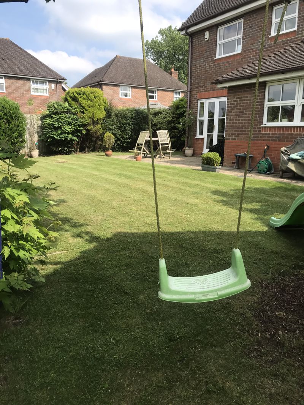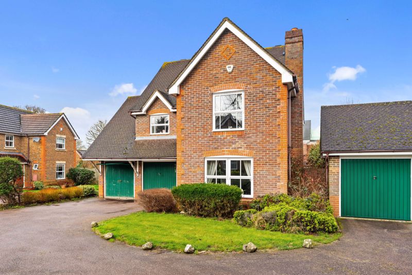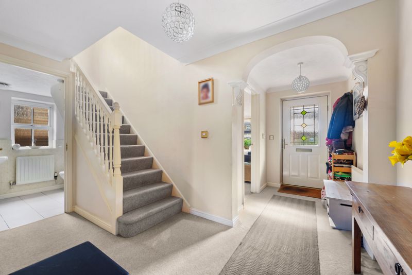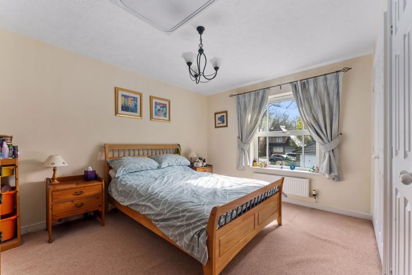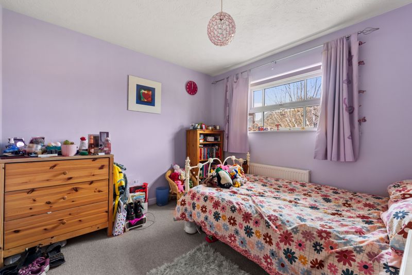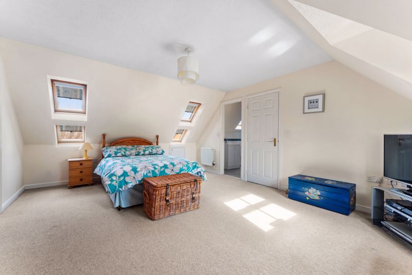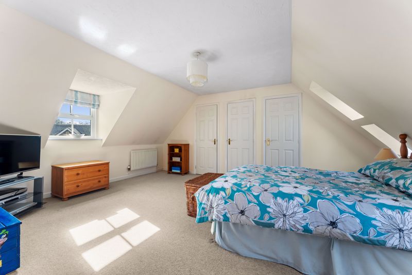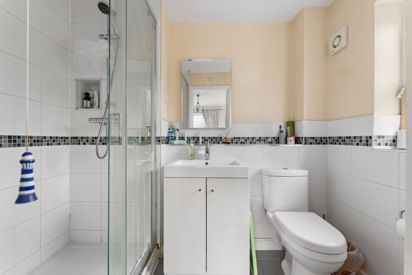Kenny Drive, Carshalton
Guide Price £1,000,000
Property Description
- 3 Bathrooms (2 En-Suite)
- 5 Bedrooms with fitted wardrobe cupboards
- Utility Room & Ground Floor WC
- Integral Double Garage & Off Street Parking (Cul-de-Sac location)
A desirable and spacious 5 bedroom, 3 bathroom (2 en-suite) Detached family home with the added benefit of a utility room and ground floor WC. Offered with an integral double garage and driveway for plenty of off street parking. Located in a Cul de Sac location on the popular Sovereign Park development with nearby amenities including Queen Mary’s Park, a day nursery, secondary school and local convenience store, this delightful, modern family home has been extremely well maintained.
Property Links
Please enter your starting address in the form input below.
Rooms
Storm Porch
Front door leading to:
Entrance Hall
Doors leading to:
Living Room
17' 9'' x 12' 0'' (5.41m x 3.65m)
Front aspect
Dining Room
12' 10'' x 9' 4'' (3.91m x 2.84m)
Rear aspect, doors out to garden
Kitchen/Breakfast Room
12' 8'' x 11' 10'' (3.86m x 3.60m)
Rear aspect, door leading to utility room
Utility Room
7' 10'' x 5' 11'' (2.39m x 1.80m)
Rear aspect, door to garden, internal door to double garage
Ground floor WC
Stairs to first floor landing
Storage cupboard, doors to:
Bedroom 1
12' 6'' x 12' 2'' (3.81m x 3.71m)
Front aspect, range of fitted wardrobe cupboards, door to en-suite shower room
En-suite shower room
8' 2'' x 5' 1'' (2.49m x 1.55m)
Leading from bedroom 1
Bedroom 2
11' 4'' x 9' 10'' (3.45m x 2.99m)
Front aspect, fitted wardrobe cupboard
Bedroom 3
9' 10'' x 9' 6'' (2.99m x 2.89m)
Rear aspect, fitted wardrobe cupboard
Bedroom 4
9' 6'' x 9' 0'' (2.89m x 2.74m)
Rear aspect, built in wardrobe cupboard
Family Bathroom
6' 11'' x 6' 7'' (2.11m x 2.01m)
Rear aspect
Stairs to 2nd floor landing
Storage cupboard, door to:
Master Bedroom/Bedroom 5
13' 3'' x 12' 10'' (4.04m x 3.91m)
Range of fitted wardrobe cupboards, door to en-site shower room
En-suite shower room
10' 2'' x 4' 7'' (3.10m x 1.40m)
Leading from Master Bedroom
Outside
Double Integral Garage
17' 9'' x 16' 8'' (5.41m x 5.08m)
Double up and over doors, internal access from utility room
Large Rear Garden
Driveway to front for off street parking
Gallery (click to enlarge)
Carshalton SM5 4PH





























 View Floorplan
View Floorplan 