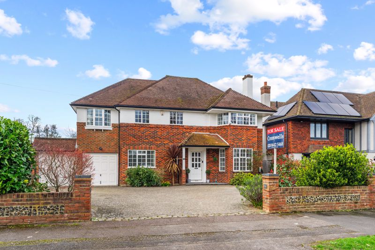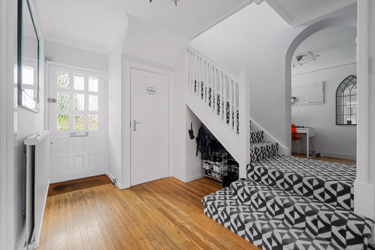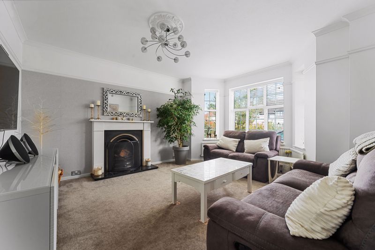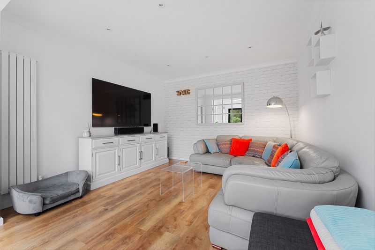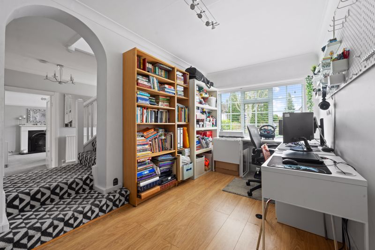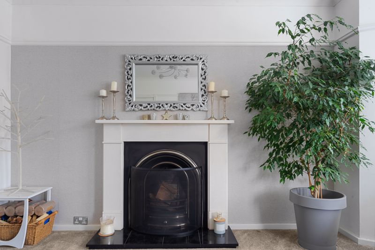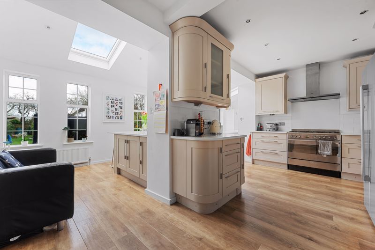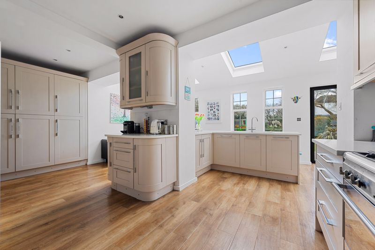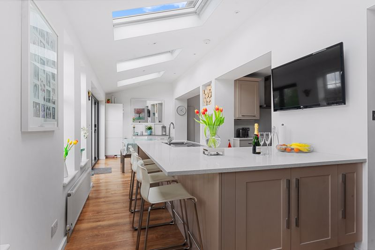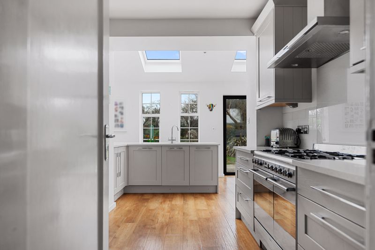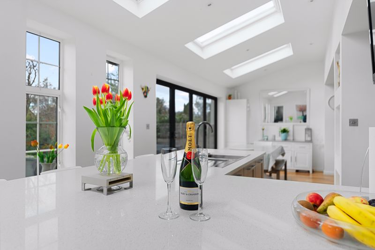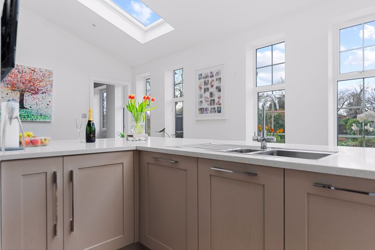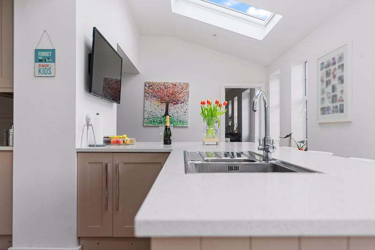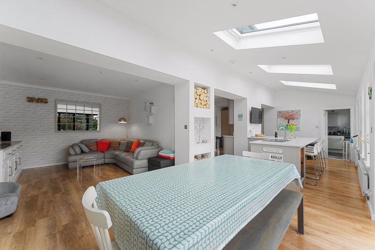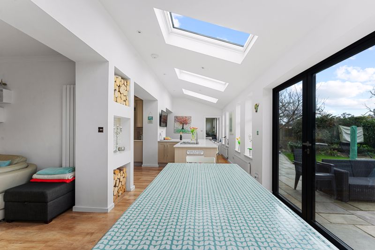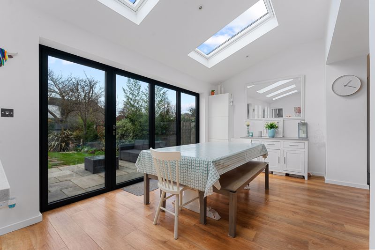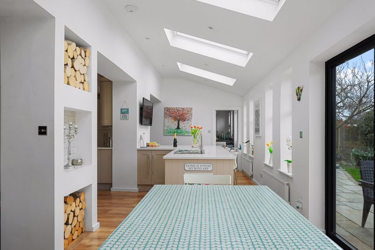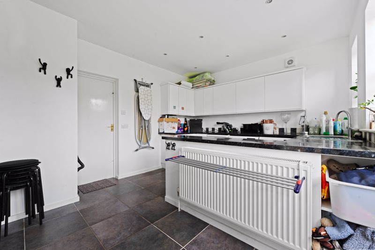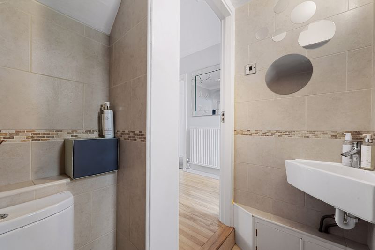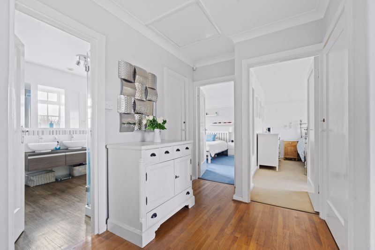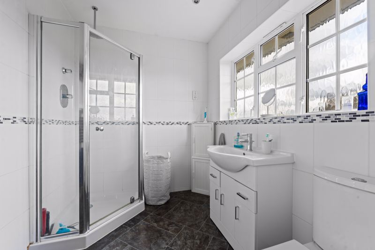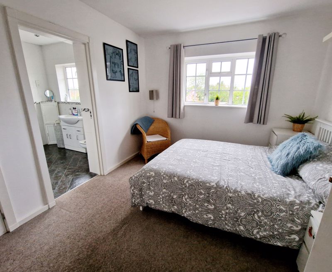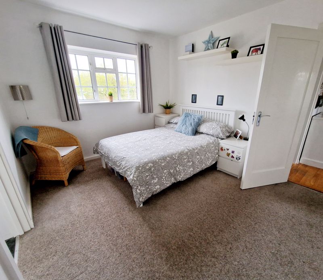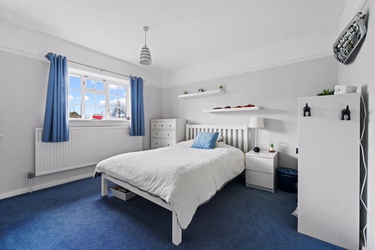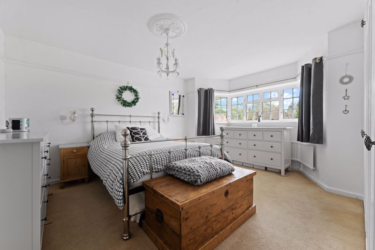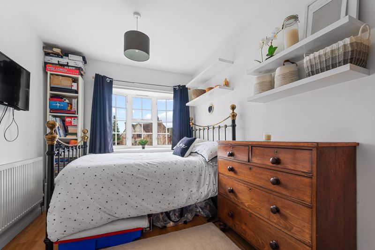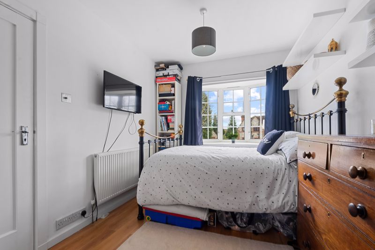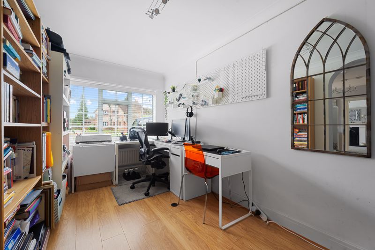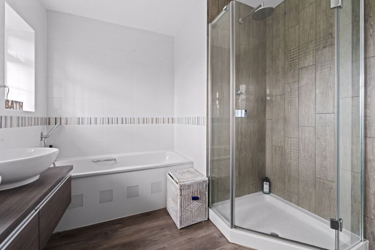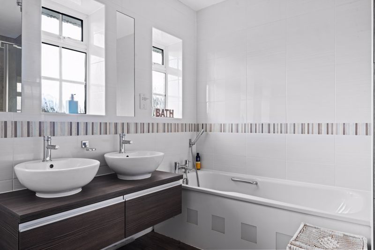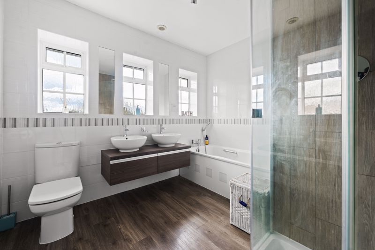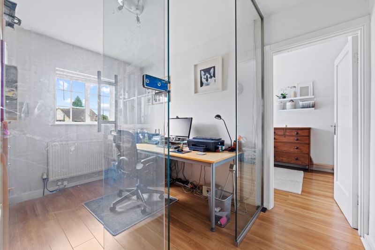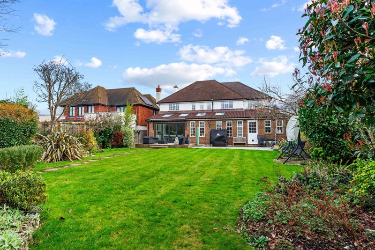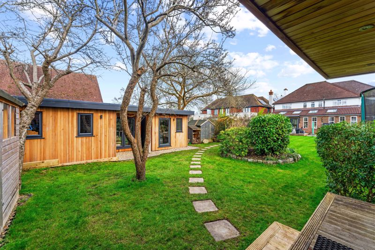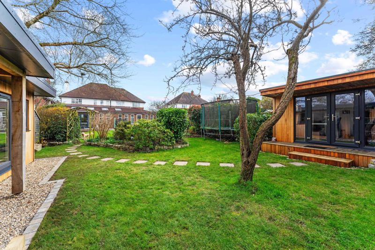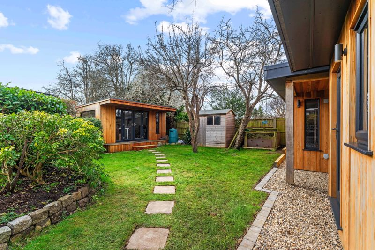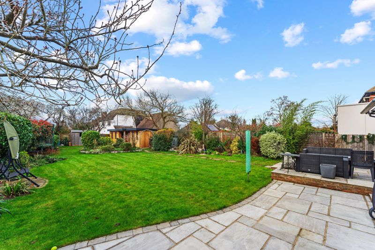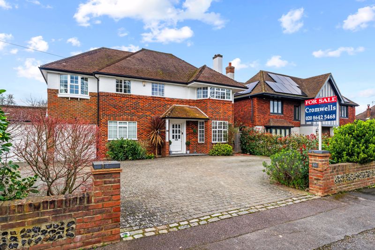The Gallop, Sutton
Guide Price £1,450,000
Property Description
- 3 Reception Rooms, Stunning 30' Kitchen/Dining Room & 14' Utility room
- 5 Bedrooms & Family Bathroom & En-suite Shower Room
- Large well maintained rear garden with 3 Home offices/Workshops
- Double integral garage & Large Driveway for off road parking
A highly desirable extended 5 bedroom, 3 reception room Detached family home with 3 garden rooms/offices. Located in one of the most sought after roads in Sutton with schools including the well performing Harris Academy, Seaton House, Barrow Hedges and several well respected Grammar Schools. Direct links to several central London locations can be taken from Sutton Mainline station which is within reasonable walking distance.
Property Links
Please enter your starting address in the form input below.
Rooms
Storm porch
Front door leading to:
Entrance Hall
Doors leading to:
Living Room
14' 9'' x 13' 11'' (4.49m x 4.24m)
Front aspect, bay window, feature fireplace
Family Room
14' 9'' x 7' 7'' (4.49m x 2.31m)
Front aspect
Ground floor WC
Kitchen/Dining Room
30' 2'' x 19' 0'' (9.19m x 5.79m)
Rear aspect, Storage cupboards, leading through to snug and utility room, bi fold doors out to rear garden
Snug
12' 2'' x 12' 0'' (3.71m x 3.65m)
Leading from Kitchen/Dining Room
Utility Room
14' 9'' x 10' 10'' (4.49m x 3.30m)
Rear aspect, door out to rear garden. Access from Kitchen/Dining room, internal door into double garage
Stairs to first floor landing
Storage cupboard. Doors to:
Bedroom 1
15' 3'' x 13' 9'' (4.64m x 4.19m)
Front aspect, bay window, built in wardrobe cupboard
Bedroom 2
15' 1'' x 8' 2'' (4.59m x 2.49m)
Front aspect, bay window
Bedroom 3
12' 2'' x 12' 2'' (3.71m x 3.71m)
Rear aspect, fitted wardrobe cupboards
Bedroom 4
12' 0'' x 10' 0'' (3.65m x 3.05m)
Rear aspect, fitted wardrobe cupboard, door to En-suite shower room
En-Suite shower room
8' 2'' x 6' 5'' (2.49m x 1.95m)
Rear aspect leading from bedroom 4
Bedroom 5
8' 10'' x 8' 0'' (2.69m x 2.44m)
Front aspect
Family Bathroom
9' 4'' x 8' 8'' (2.84m x 2.64m)
Rear aspect
Outside
Large Rear Garden
With 3 Home Office/Workshops
3 Home Office/Workshops
Integral Double Garage
21' 4'' x 16' 5'' (6.50m x 5.00m)
Front access & rear access into garden and internal access from utility room
Large Driveway for Off Street Parking to front
Gallery (click to enlarge)
Sutton SM2 5SA







































 View Floorplan
View Floorplan 