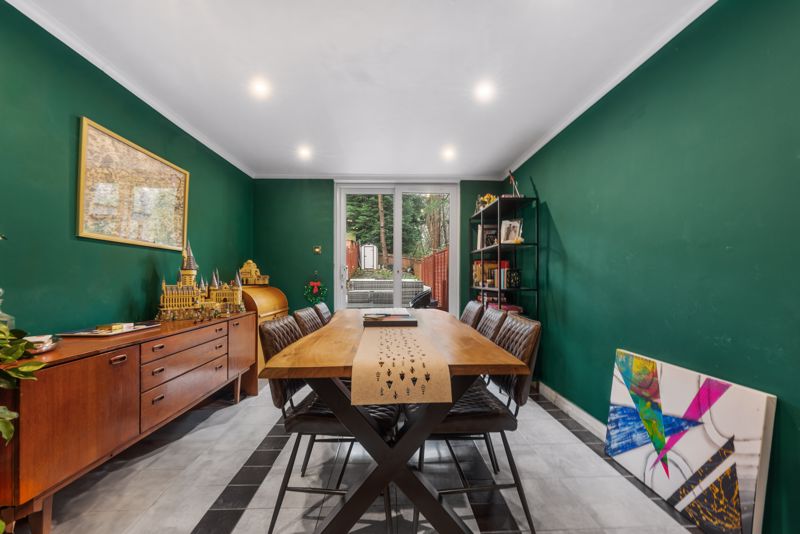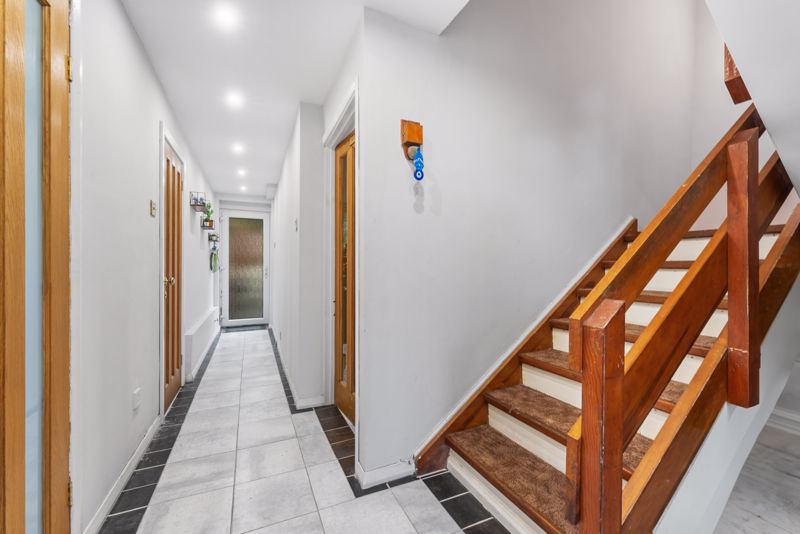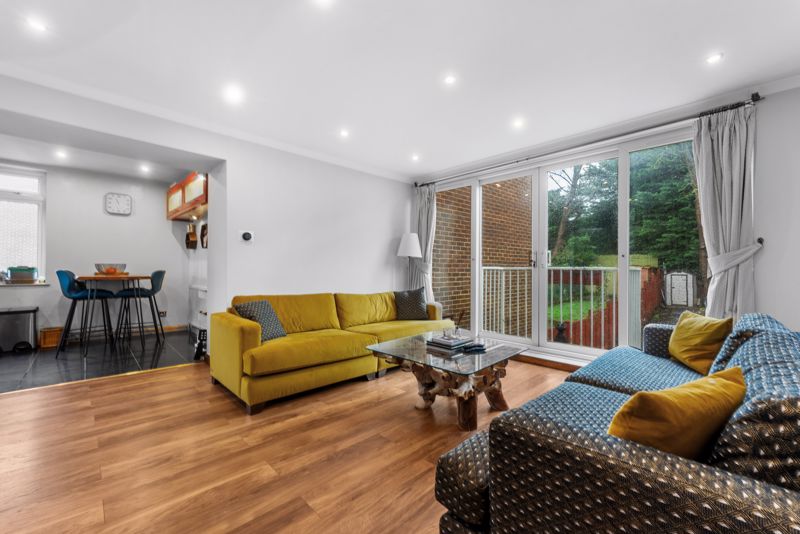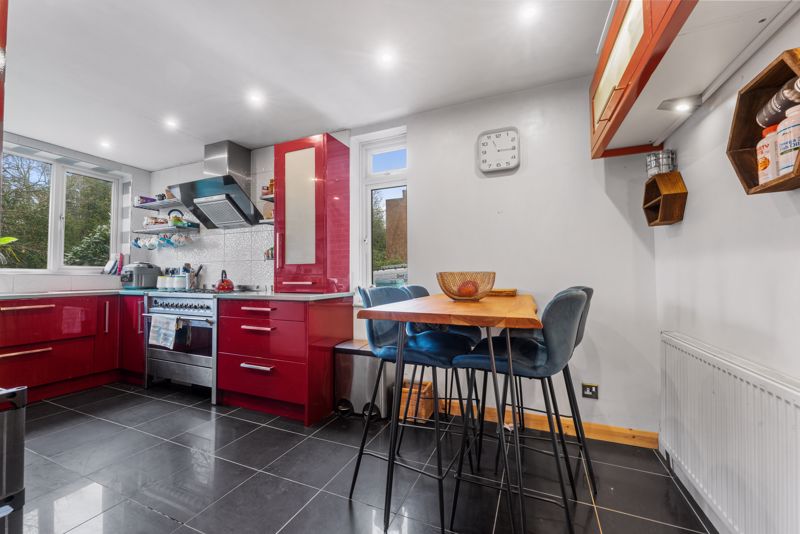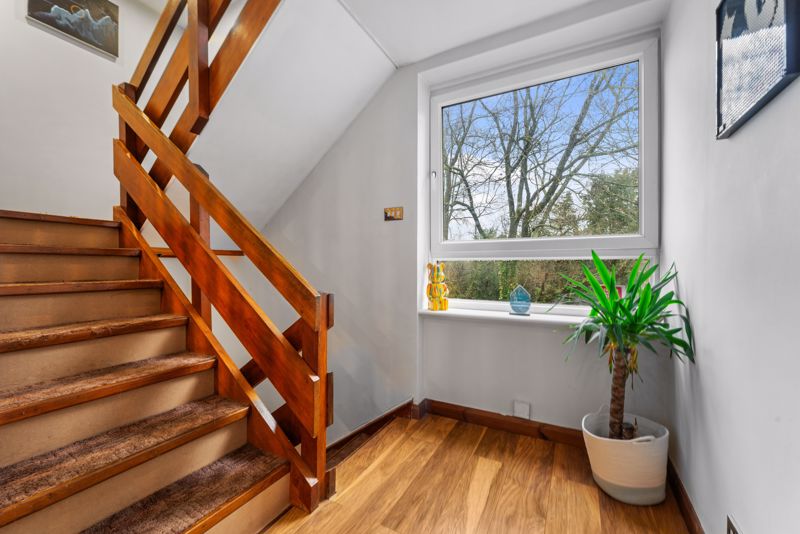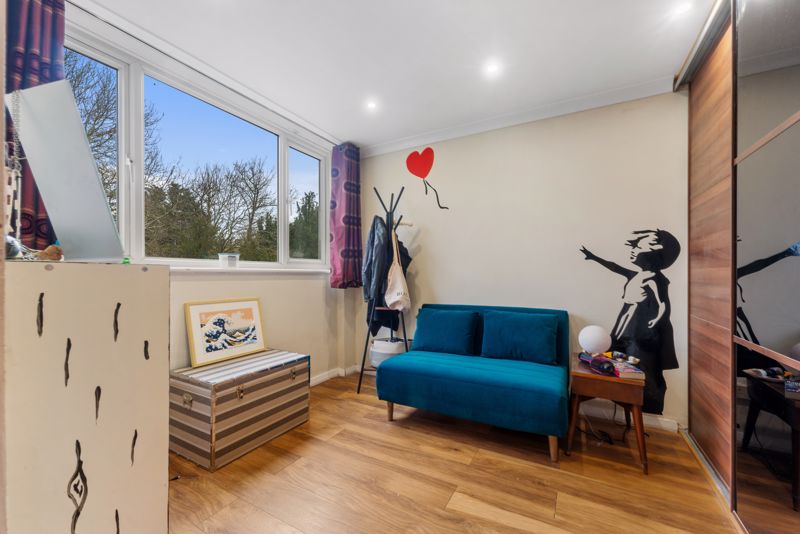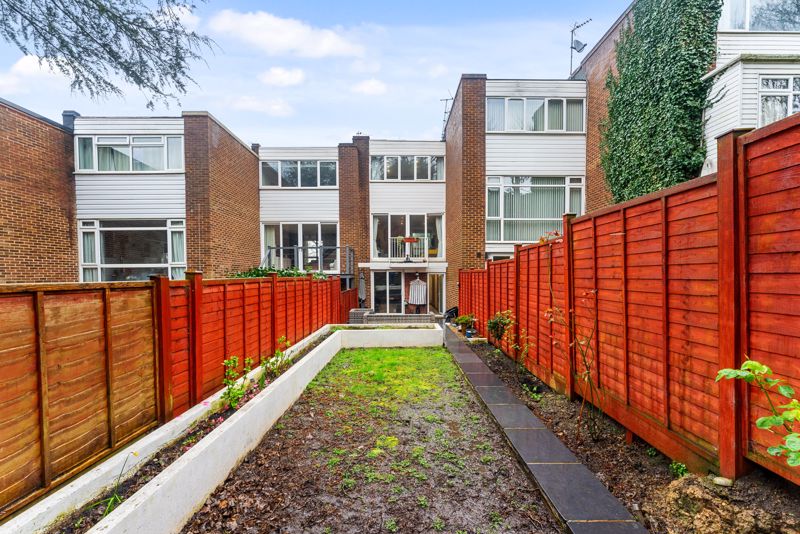Barrow Hill Close, Worcester Park
Guide Price £550,000
Property Description
- No Chain
- South-Facing Rear Garden
- Off Street Parking
- Private Sought after Close
NO CHAIN. Situated in a delightful and sought after, tree-lined cul de sac is this 3 bedroom town house. This property has been lovingly updated and offers a wealth of flexible accommodation including 3/4 bedrooms, lounge with doors directly overlooking a South-facing garden, modern kitchen and off street parking. Location excellent for access to Malden Manor and Worcester Park mainline station, The Riverclub, a selection of shops and highly regarded schools. Internal viewing is highly recommended to appreciate what this property has to offer.
Property Links
Please enter your starting address in the form input below.
Rooms
Porch
Double glazed UPVC door.
Front Door
UPVC double glazed front door to:
Hallway
Tiled flooring, large understairs storage area, underfloor heating, stairs to first floor landing, UPVC double glazed door to garden, door to:
Bedroom/Study
12' 8'' x 9' 0'' (3.86m x 2.74m)
Double glazed window to front aspect, fitted blinds, wood effect flooring, shelving unit leading to:
Utility Room
Space and plumbing for stacked washing machine and tumble dryer, wood effect flooring.
W/C
5' 3'' x 3' 11'' (1.60m x 1.19m)
Modern white 2 piece suite comprising a low level WC, wash hand basin with storage below, part tiled walls, tiled flooring, chrome radiator.
Reception 2/Bedroom
14' 7'' x 10' 0'' (4.44m x 3.05m)
Double glazed doors to garden, tiled floor, radiator, underfloor heating.
Stairs to first floor landing
Opening to garden.
Lounge
21' 9'' x 13' 1'' (6.62m x 3.98m)
Large double glazed sliding doors and windows to garden, large double glazed window to front aspect, wood effect flooring, double panel radiator, open to:
Kitchen/Breakfast Room
17' 9'' x 9' 3'' (5.41m x 2.82m)
Range of high gloss cupboards and drawers, inset 1.5 bowl stainless steel sink and drainer, granite work surfaces, space for range cooker with extractor fan above, space and plumbing for dishwasher, integrated fridge freezer, space for further low level appliance, double panel radiator, dual aspect double glazed window to front and side aspect.
Stairs to Second Floor
Wood effect flooring, large double glazed window to front aspect, door to:
Bedroom
9' 3'' x 8' 11'' (2.82m x 2.72m)
Double glazed window to front aspect, double panel radiator, range of fitted wardrobes, wood effect flooring.
Boiler Cupboard
Wall-mounted 'Worcester' boiler, space for storage.
Bathroom
9' 3'' x 6' 0'' (2.82m x 1.83m)
Modern white 3 piece suite comprising a panel-enclosed bath with shower overhead, wall-mounted wash hand basin, low level WC, chrome radiator, tiled walls and floor, roof window and access.
Bedroom
13' 1'' x 10' 7'' (3.98m x 3.22m)
Double glazed window to rear aspect, double panel radiator, wood effect flooring, hidden large walk-in wardrobe.
Garden
South-facing, fence-enclosed rear garden, newly laid tiered patio, lawn area, raised planters, shrub and flower bed, garden shed.
Gallery (click to enlarge)
Worcester Park KT4 7PT


























 View Floorplan
View Floorplan 
