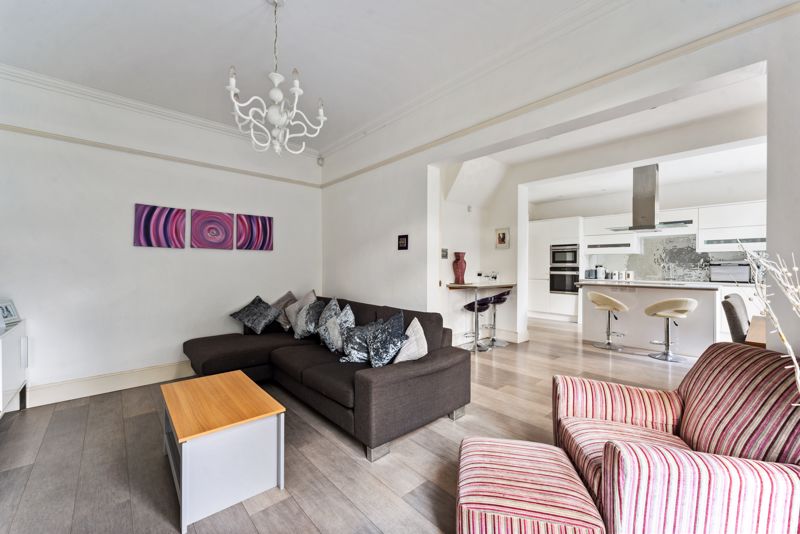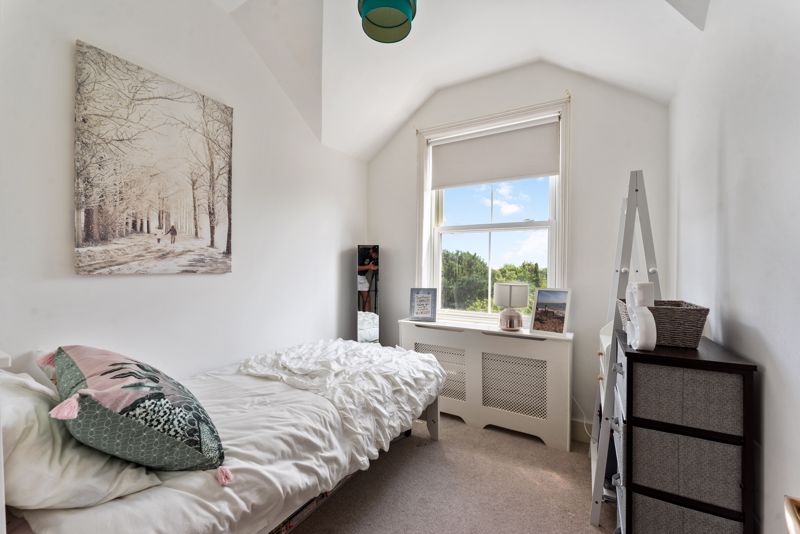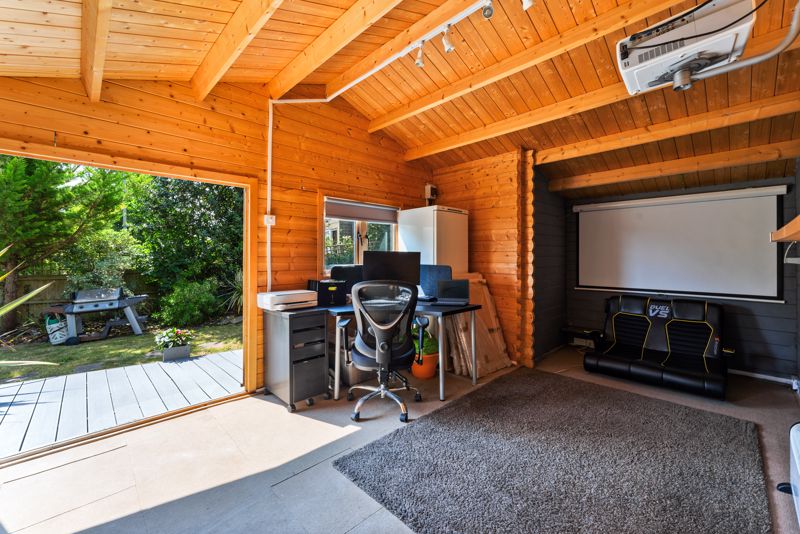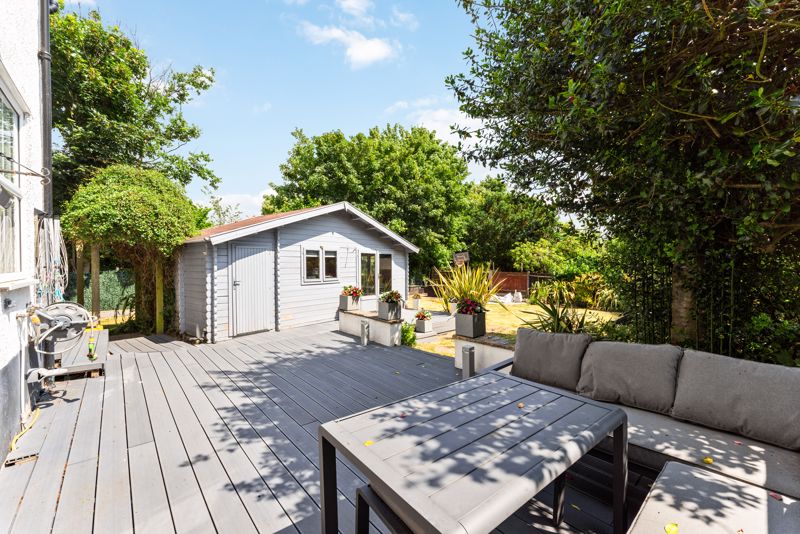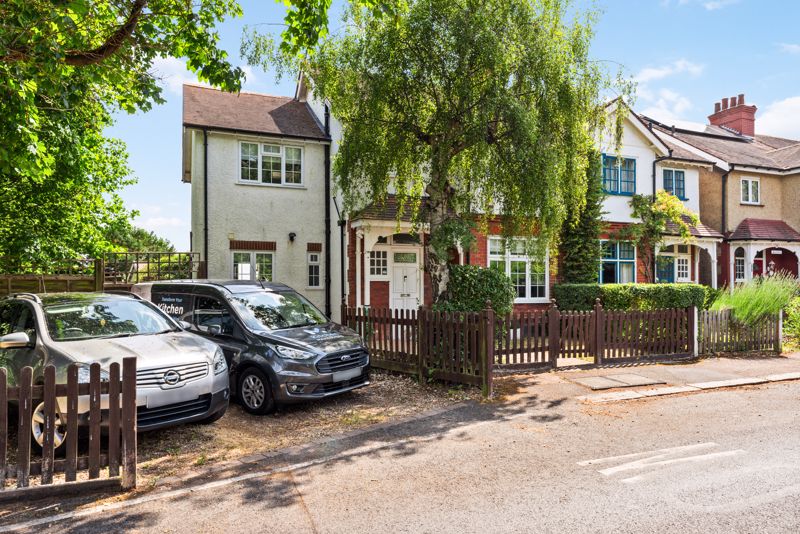Kings Lane, Sutton
Offers in Excess of £750,000
Property Description
- Large Open Plan Kitchen/Diner/Family Room
- Living Room, 4 Bedrooms, 2 Bathrooms, Utility & Downstairs WC
- Utility and Downstairs WC, Larger than average plot + Off road parking to front
- Large Mature Rear Garden with composite decking and paved patio areas Summer House/Office/Cinema including WC
A beautifully presented, rarely available character 4 bedroom Semi Detached, extended family home. Situated on a larger than average plot with the additional benefit of a Summer house/office/Cinema room. Ideally located for walking distance to Sutton, Carshalton and Carshalton Beeches, offering great flexibility with transport links into London and well served with bus links to surrounding areas. The location is also within easy access of shops, parks and high performing schools.
Property Links
Please enter your starting address in the form input below.
Rooms
Canopied Storm Porch
Front door leading to:
Entrance Hall
Doors leading to:
Living Room
14' 9'' x 11' 10'' (4.49m x 3.60m)
Front aspect
Family Room
14' 7'' x 10' 8'' (4.44m x 3.25m)
Rear aspect, French doors out to garden
Kitchen/Diner
19' 2'' x 13' 1'' (5.84m x 3.98m)
Rear aspect, French doors out to garden, door to utility room
Utility Room
Front aspect, door to ground floor WC
Stairs to first floor landing
Doors to:
Bedroom 1
15' 8'' x 11' 10'' (4.77m x 3.60m)
Front aspect, fitted wardrobe cupboards, feature fireplace
Bedroom 2
13' 7'' x 10' 8'' (4.14m x 3.25m)
Rear aspect, feature fireplace
Bedroom 3
11' 6'' x 9' 6'' (3.50m x 2.89m)
Front aspect
Bedroom 4
8' 8'' x 7' 0'' (2.64m x 2.13m)
Rear aspect
Shower Room
9' 6'' x 7' 10'' (2.89m x 2.39m)
Rear aspect
Bathroom
7' 5'' x 5' 7'' (2.26m x 1.70m)
Front aspect
Outside
Large Mature Rear Garden
60' 0'' x 50' 0'' (18.27m x 15.23m)
Mainly laid to lawn with composite decking and patio seating areas, storage shed.
Summer House/Office/Cinema
21' 1'' x 10' 11'' (6.42m x 3.32m)
With integrated WC, broadband internet, power and lighting
WC
5' 10'' x 5' 0'' (1.78m x 1.52m)
Off road parking for 2 vehicles to front
Gallery (click to enlarge)
Sutton SM1 4PB
























 View Floorplan
View Floorplan 


